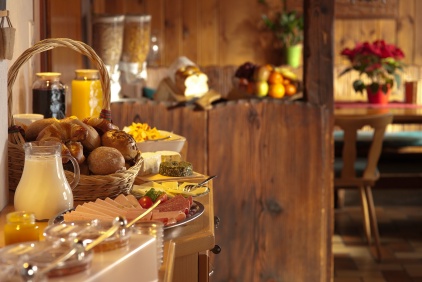 The kitchen is not just a place to prepare food and store groceries anymore. It is now seen as a family room. Regardless of any type of unit, the kitchen will always be regarded as the heart of the house.
The kitchen is not just a place to prepare food and store groceries anymore. It is now seen as a family room. Regardless of any type of unit, the kitchen will always be regarded as the heart of the house.
Being the most used place in the house, it deserves thoughtful planning. It should not only be functional but also be beautiful. If you feel your kitchen is difficult to work in, and there is never enough space, then simply remodel it-
All you need before starting the kitchen remodeling is to think out the exact look and plan for different phases that your kitchen will go through under renovation. In case a complete revamp is not possible, need not worry! By following a few basic thumb rules you can make a huge difference to the look and the functional efficiency of your kitchen. But first, it is necessary to formulate your own distinctive style.
Let us see some of the popular styles:
Country style -This type of kitchen omits warmth. The country appeal can be achieved by using natural, earthy materials like wood, bricks, and hand-made products like terracotta woven baskets, etc.. For better functionality- burgundy or rich cherry colored tiles on the floor. Walls can either have a brick look or plum shades of paints. For lighting- old pendant light fixtures will bring the rest of the charm.

City Sleek – Straight lines and sleek furniture. The essence of such kitchens is efficiency. The use of a sleek counter top and lots of metal and glass around the kitchen can help in achieving the desired look. Whites and primary hues can really make a difference.

Traditional – A very formal style with the use of cabinets made of fine woods, deep colored paints for walls and embellishments on corners, and very detailed hardware on the furniture.

Some makeover tips
- Walls and ceiling – Can instantly give a dramatic look to the kitchen thereby completely revamping the kitchen. Tiles, paints, and wall coverings can be used to achieve the desired result.
- Cabinets and counters- The cabinets in a kitchen are primarily of two types: the base cabinets (beneath the counters) and the ones hung on walls suspended at a comfortable height. Front cabinet panels can be changed to avoid expenses.
- Lighting- The basic light fittings are task lights for work areas and accent light fittings to highlight interesting elements. For more information on lighting please refer my article Light up your space
- Remember nothing can replace the principles of basic designing – Cross ventilation, Natural light, and Aesthetic norms.
- Professional appliances provide the tools of the trade needed to make a functional and efficient kitchen
- Kitchen storage solutions can save your time spent on cooking. The intimidating part is organizing your current mess.
- If you have the option to slightly extend the space in the kitchen then additional counter tops can be added which can, in turn, make room for a dishwasher. Bonus!!
- Build open shelves, as things stored there will be easily accessible. Plus the open shelves force us to pair up our pots, pans and kitchen gadgets.
- White counter top and a white tile back splash (highlighter) that extends to the ceiling will also create the illusion of light and space.
Need more ideas and advice?? Write to me about your kitchen requirements, and you can get all the help you need from me! 🙂